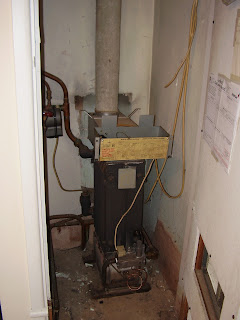The trouble with moving from a perfectly ‘nice’ home, that we were comfortable in – although nothing in it was done by us and none of it was to our taste or specification, it was perfectly neutral and easy to live with – to a dump, is knowing where to start.
That’s where having a toddler in your project house really helps. It has helped to focus our minds on which tasks are top priority and in which order things need to be done.
Ultimately, two big jobs had to be done straight away. No messing.
1. The bathroom was shudderingly hideous – there was black mould on the walls where the previous owner had installed a shower but only tiled halfway up the wall. The tiles were miraculously still stuck to the wall, but the grout was filthy and the tiles were mismatched and generally disgusting. The bath was the original tub from 1966. No matter how much I cleaned it (even after some professional cleaners, as requested by our solicitor as part of the purchase, allegedly already had) it was still black and revolting. There was no way H would bathe in that, and us grown-ups could only just about bear to stand and shower in it. Eurgh. The sanitaryware – also original from the look of it – was cracked and not pretty, unhygienic and smelly. The blue carpet (yes, that’s right – carpet in the bathroom!) was damp and mould-ridden and, to top it all off, our predecessors had decided it would be a nice touch to carpet all the way up the side of the bath! What on earth goes through a person’s mind to make that a sound decision? Excuse me while I vomit.
2. The central heating, hot water system and boiler – including removal of the old asbestos flue. A major, major job, but one that really needed doing. The boiler replacement was not up for debate. For peace of mind, safety and also the cost implications of running an ancient appliance meant that it had to go.
While British Gas were quoting for the boiler replacement we asked them to quote for a full system replacement including new radiators throughout. When the numbers came back it was clear that we would have been foolish to opt for just the boiler and then try to do radiators room by room, as and when. So we went for the whole shebang.
After those immediate essentials, the most important target was the softwood front door. It blew open in the wind if the dead bolt wasn’t on and its side panel came complete with flaking painted glass. Nearby there was also a rotten wooden window in the downstairs toilet.
Next on the agenda comes flooring (that beautiful bathroom carpet extended through the entire first floor), interior doors, electrics, lighting, fireplace, decoration in every room, fences/gates/garden.
A new kitchen is on the longer-term plan. For now it is liveable, so we will work and save hard for something wonderful, rather than putting in something quickly that will not stand the test of time.
We have to-do lists coming out of our ears. Lists for lists for lists. Which is heaven to the organiser in me. At times it does feel a bit daunting, but I can see the big picture, and it looks good J
After all of that, if we have enough energy in the tank and funds in the bank we will build a side extension. But that is a LONG way off, a view into the future when our toddler is at school and has possibly got a brother or sister.
On the plus side, we have not got to touch the windows (save for the afore-mentioned one), fascias or guttering – they were all installed fairly recently – which is a bit perplexing when you consider the state of everything else. Yet, in all honesty, if those things had been required, it may have been one bridge too far for the three of us.
Full steam ahead!


No comments:
Post a Comment